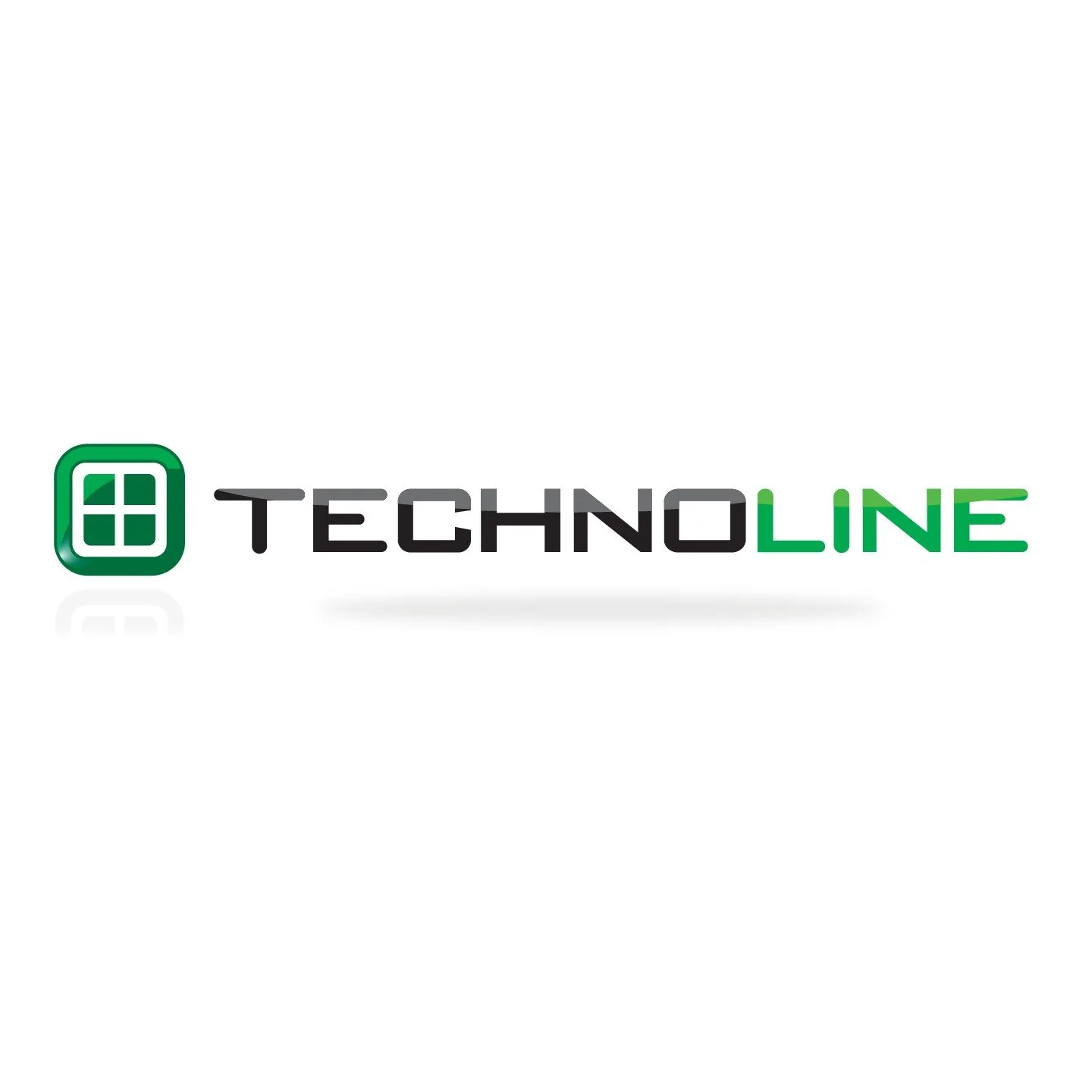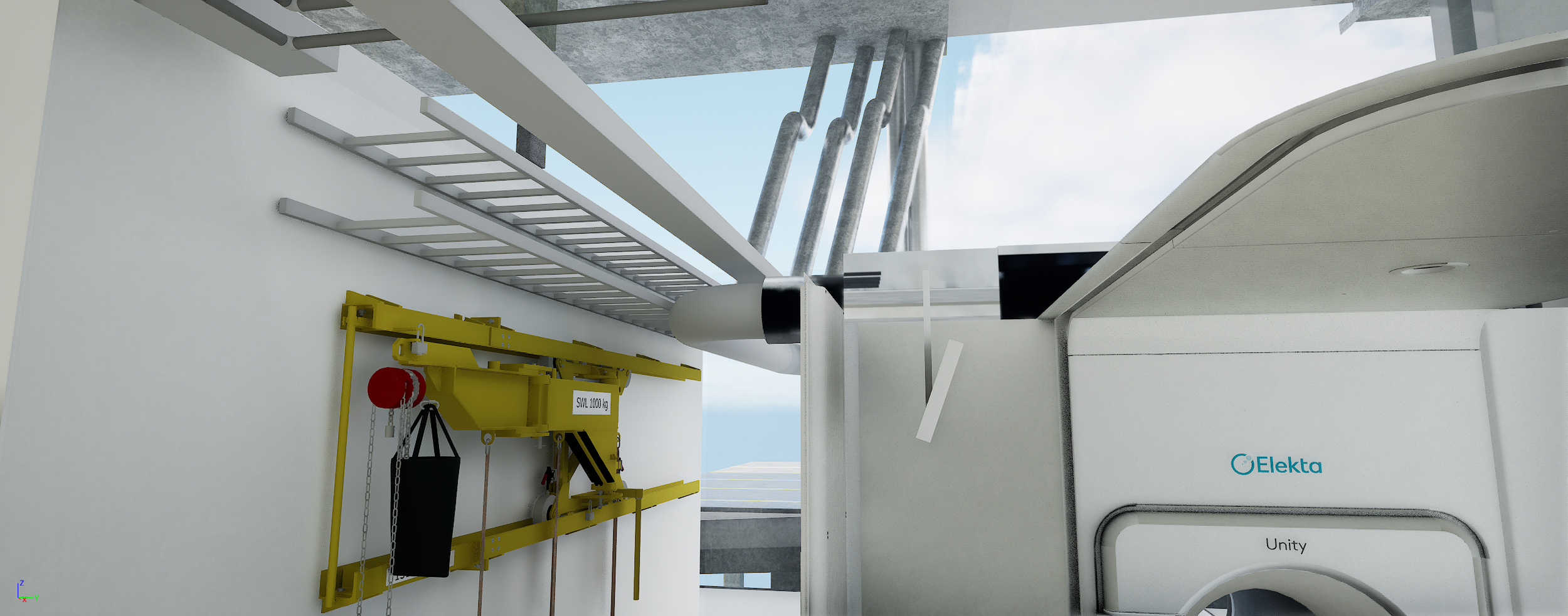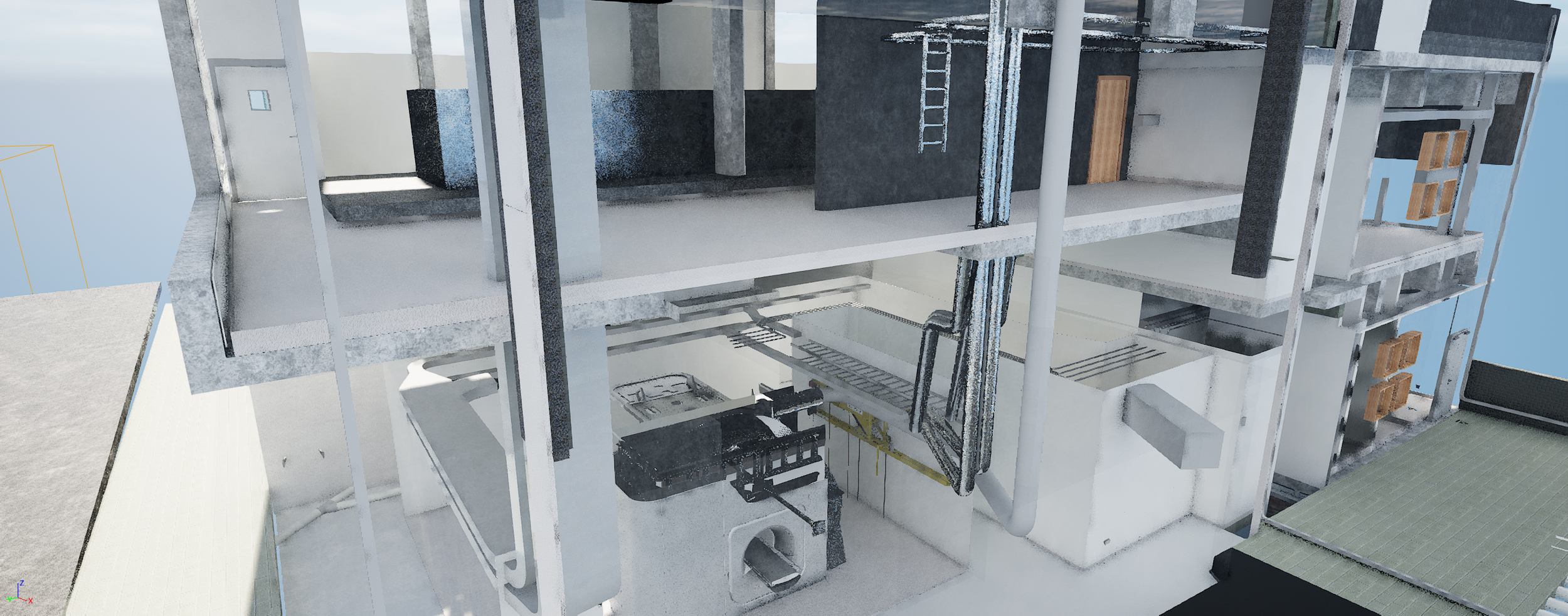MR Linac - Revit design and Coorindation
PROTO+ was brought into the project by Technoline Ltd to provide Revit Coordination engineering services. We are processing the 2D M&E designs supplied by Camilleri & Cuschieri Consulting Engineers and converting these to a 3D coordinated design. We are also working with the design architects and machine suppliers Elekta to ensure that all of the project requirements are satisfied.
HVAC duct routes
Pipe routes
Cable containment
Plumbing and Sewage
Power and Lighting plans
Design created using Revit and renders created using Unreal Engine 5




