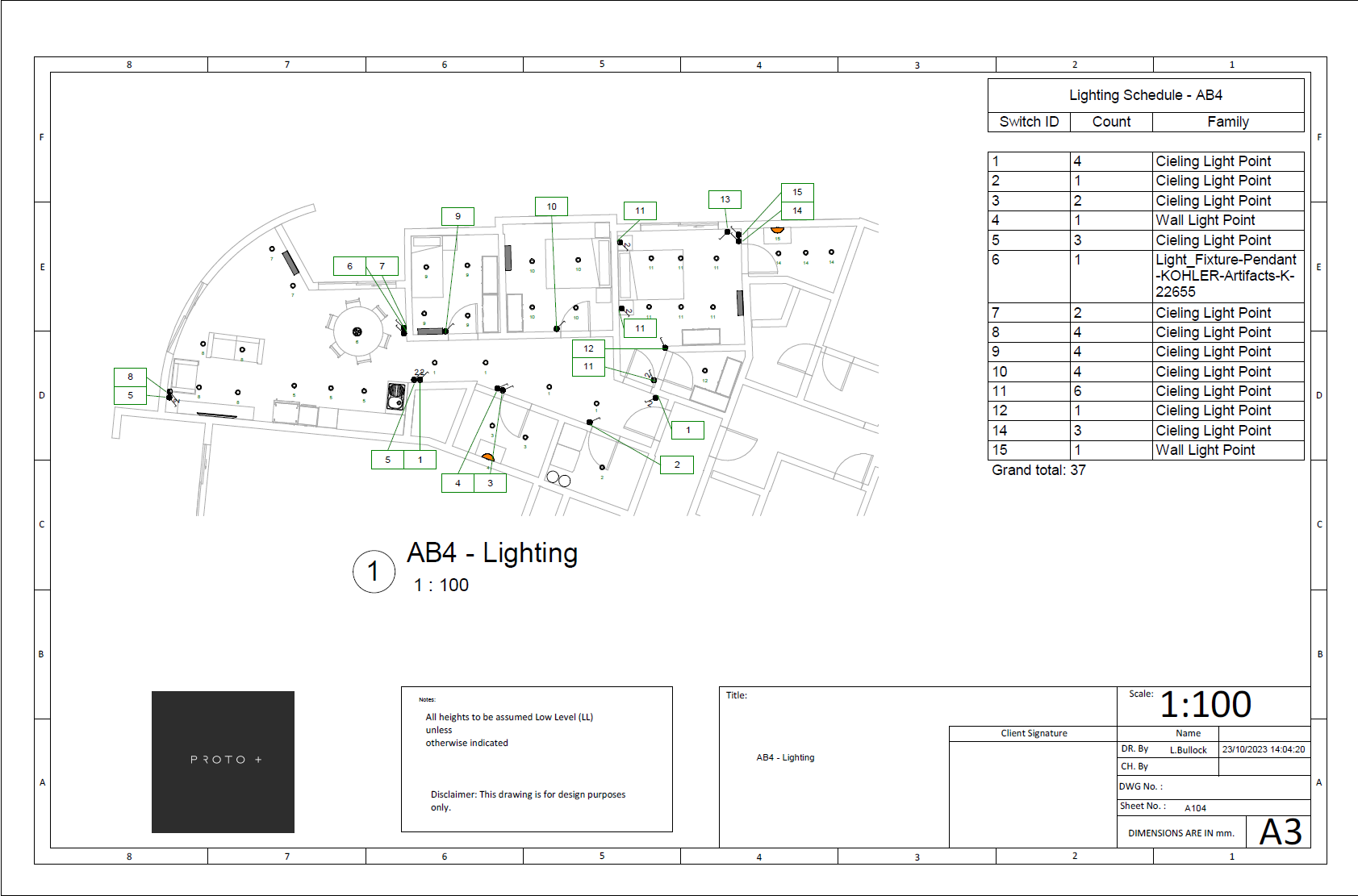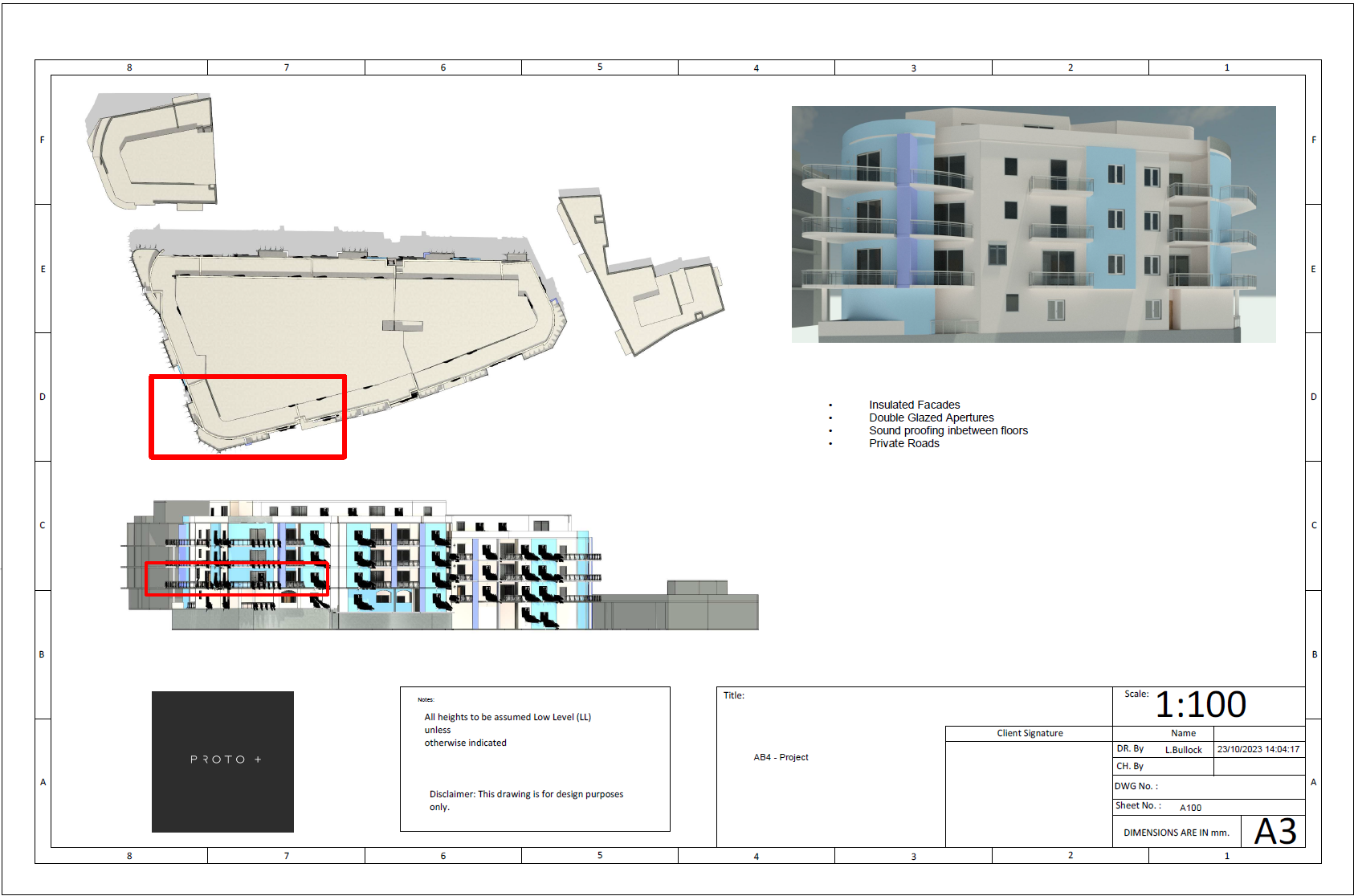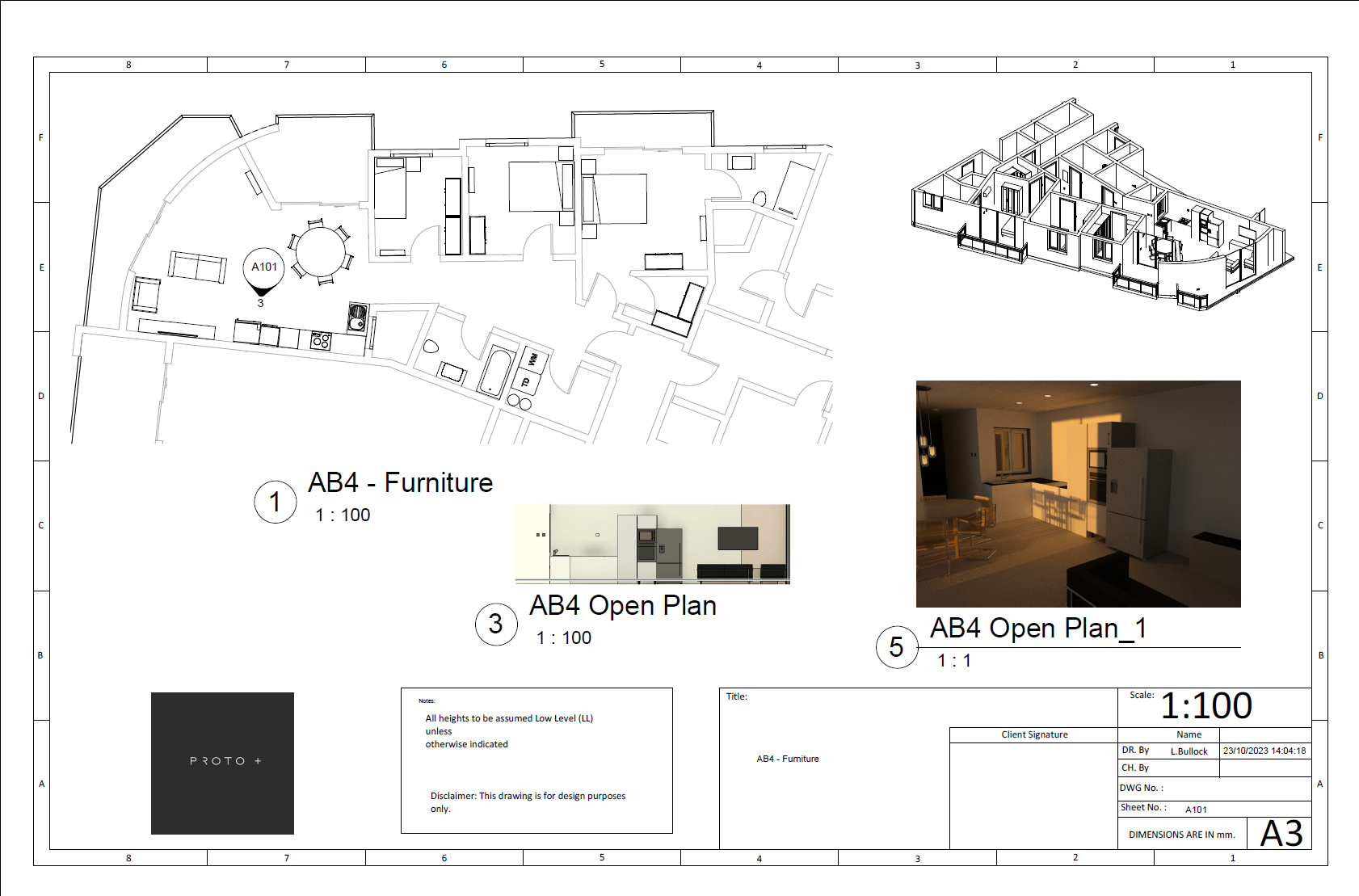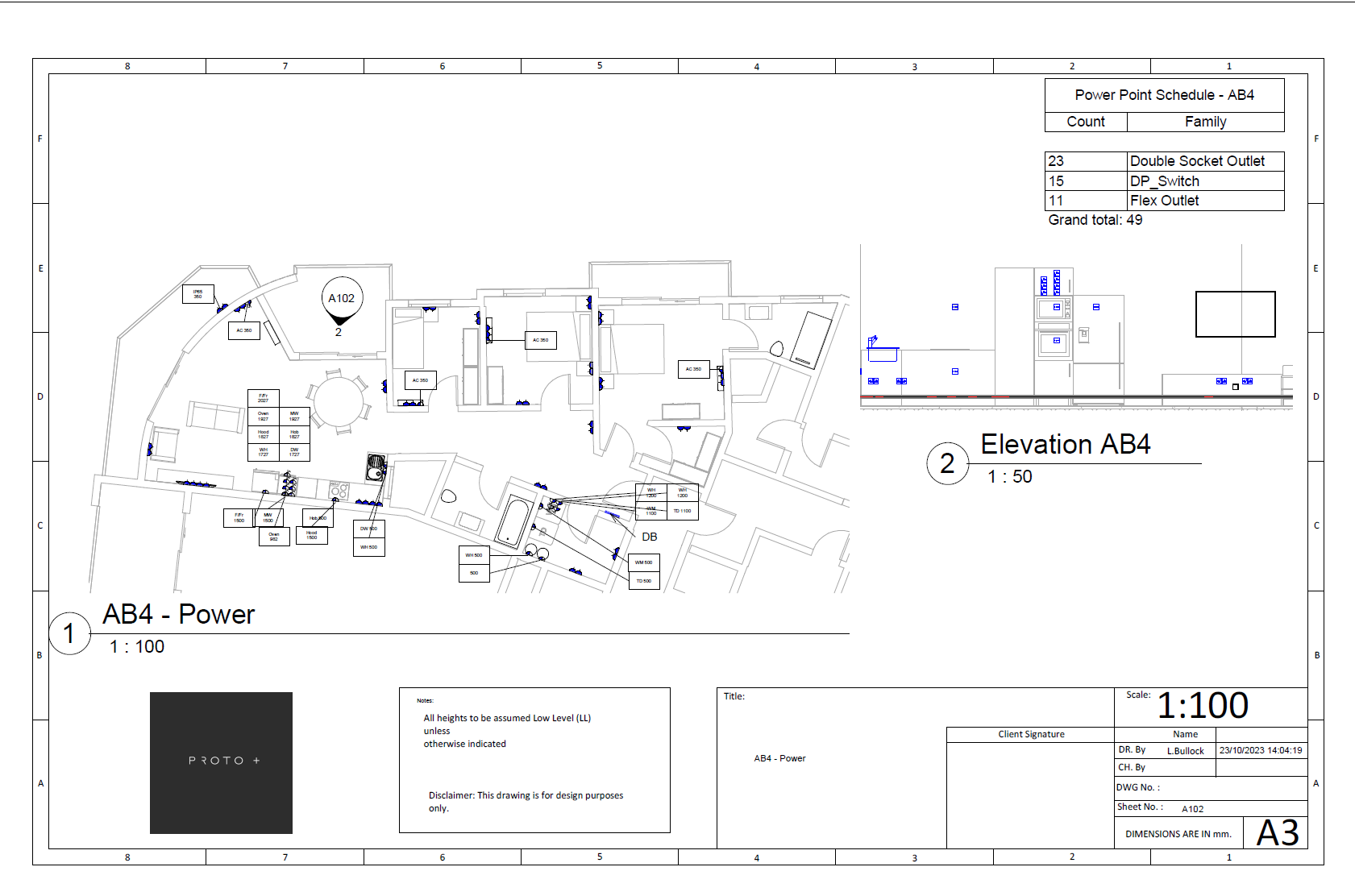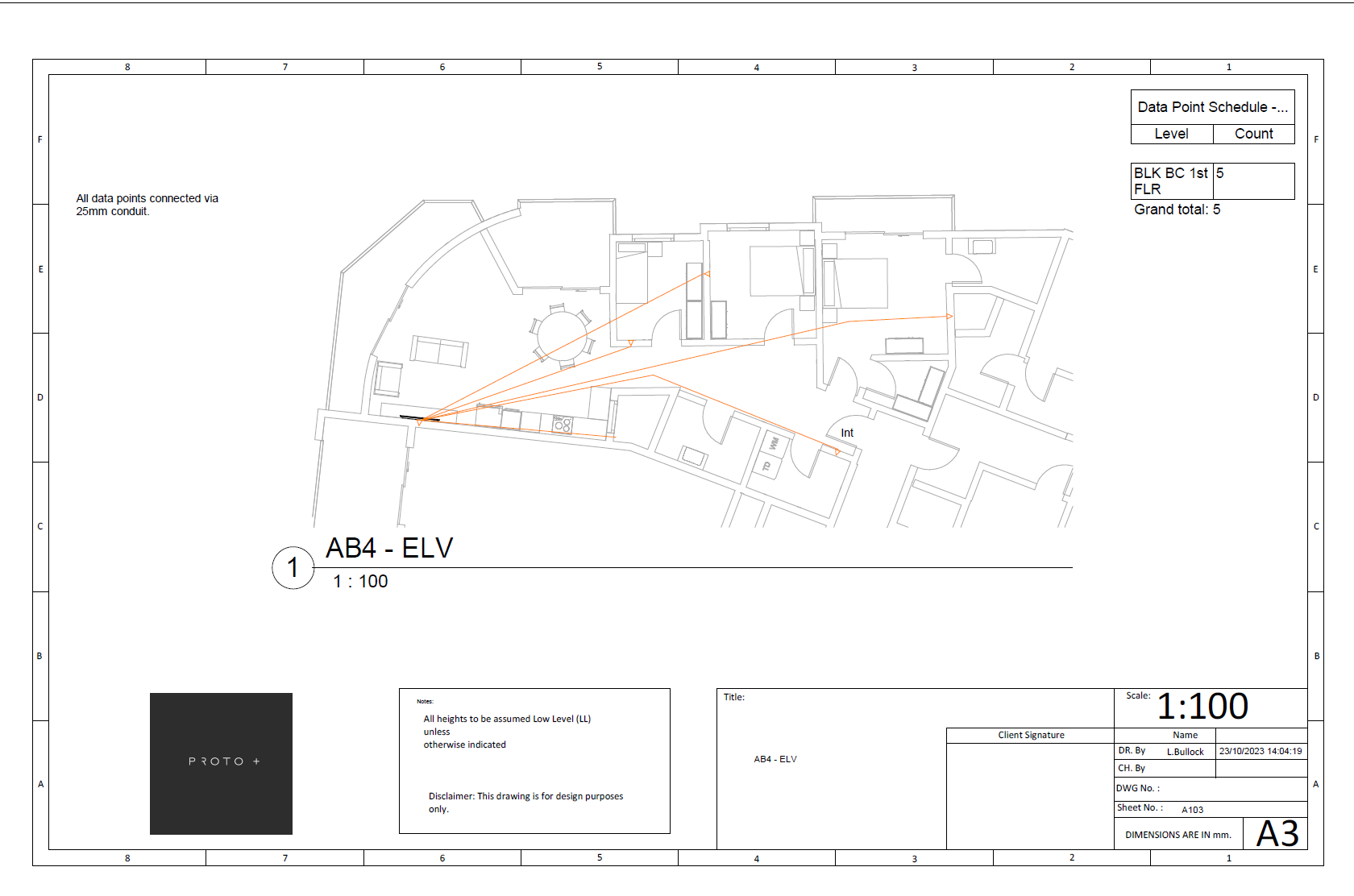M&E DESIGN
We aim at delivering a product that allows the client to easily and clearly communicate what they want to all the various contractors and suppliers. We work to understand what you want and display it in a way that is easily understood.
We aim to bring your project to life using specialized 3D software such as Autodesk Revit and AutoCAD
In depth M&E coordination
Ducts
Cable containment
Pipes
and much more
Plan Views: Furniture, Power, Lighting, ELV, Ventilation
Elevation Views: Created for particular feature walls
The complete package:
Walkthroughs
Renders
Documentation
3D models
READY TO START?
Every project begins with a conversation.


